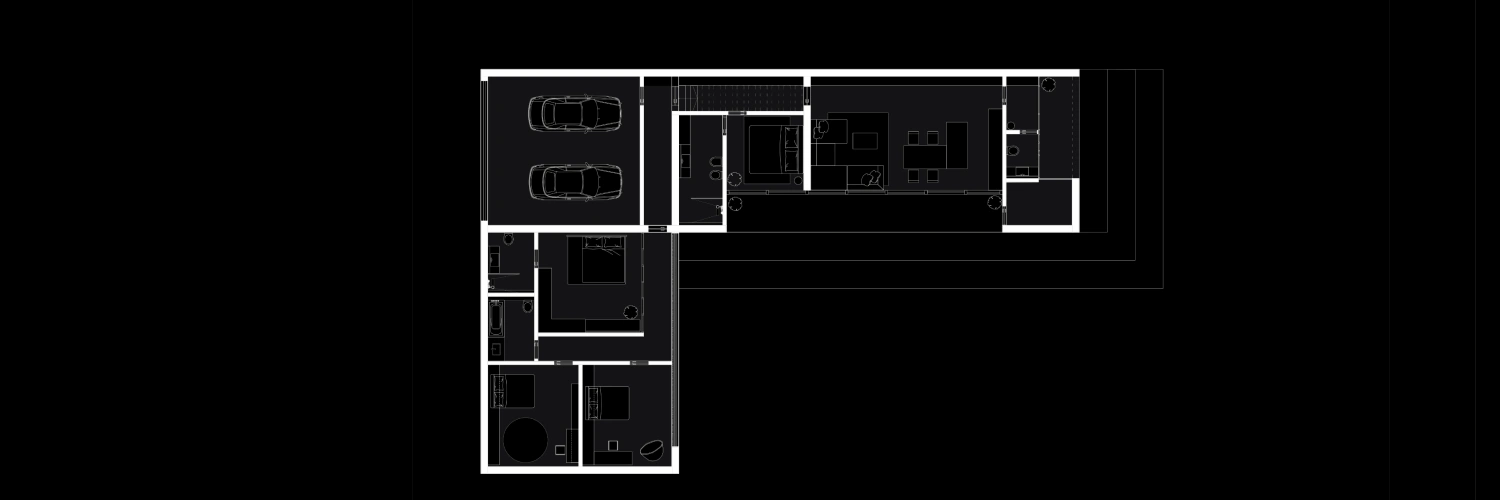The interior of the Maastricht house is done in clean lines, light tones, natural wood, exuding a feeling of warmth. Given that the Benelux countries are often in cold weather, we wanted to achieve the effect of coziness.
Vision M15 house has the option of adding sleeping space in the form of a folding bed in the living room area. The house has a garage with two cars.
If we have a need for a family house and therefore more rooms, our budget being limited, we can convert the atrium into three rooms and two bathrooms and thus get enough space for the whole family.
All the furniture for this house was designed by Vision M Design, because we want to provide our clients with a note of luxury and enjoyment in the Comfort line of houses at affordable prices. That way, a designer house is created at affordable prices.


































