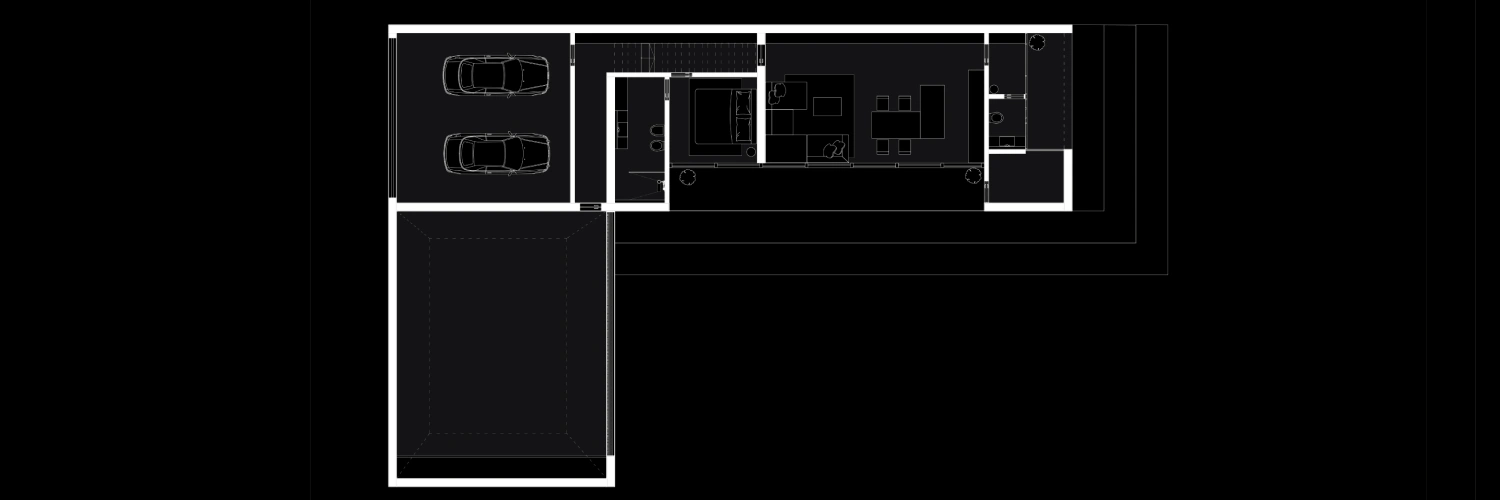The interior of the Maastricht house is done in clean lines, light tones, natural wood, exuding a feeling of warmth. Given that the Benelux countries are often in cold weather, we wanted to achieve the effect of coziness.
Vision M14 is a house with the option of adding sleeping space in the form of a folding bed in the living room area. The house has a garage with two cars.
It contains an atrium with an integrated kitchen and dining area or out of home office. The functions of the atrium are variable – from a space for dinner with friends, or a home office, to an area where children play.
All the furniture for this house was designed by Vision M Design, because we want to provide our clients with a note of luxury and enjoyment in the Comfort line of houses at affordable prices. That way, a designer house is created at affordable prices.
























